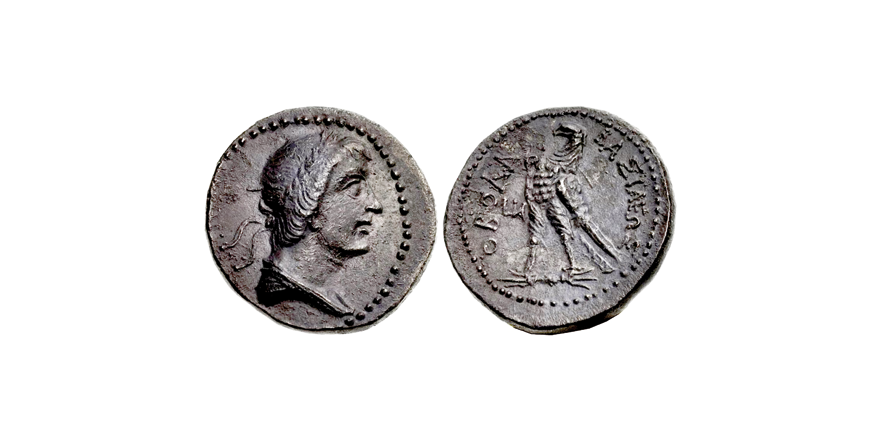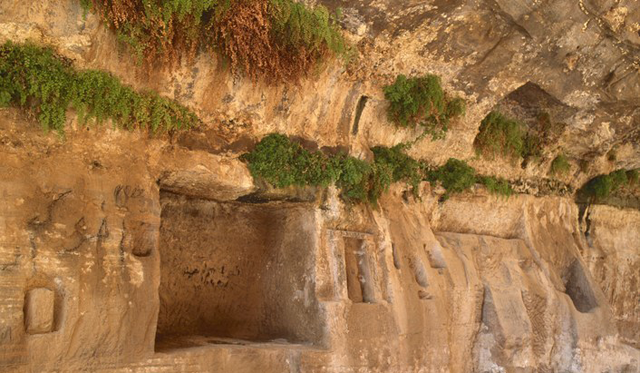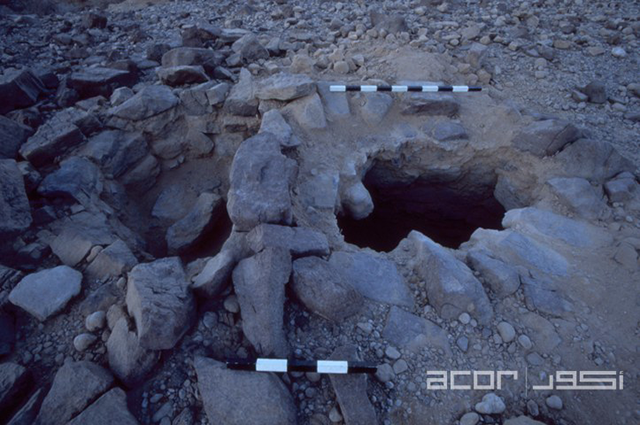You are here
Legacy of Nabatean Kingdom: Unveiling Obodas Chapel
By Saeb Rawashdeh - May 28,2024 - Last updated at May 28,2024

Silver drachm of Obodas I from 86BC (Photo courtesy of CNG)
AMMAN — For years, the French Archaeological Mission in Petra has been active in excavating tombs, chapels, temples and other remains of the Nabataean Kingdom. One of such monuments has been the so-called Obodas Chapel, a religious complex located to the east of Jabal Numayr and about 1 kilometre south of the theatre.
Obodas I was a Nabataean king who ruled from 96BC until 85BC and was worshipped as a deity.
This meeting place (to the chapel) was accessed via steps that begin at the head of Wadi Numayr and the main complex consisted of several rock-cut and built structures, disposed around a large, main rock cut triclinium, known as the “Obodas Chapel” because of a long Nabataean inscription dedicated to the god Obodas, dated to 20AD.
Three main phases have been identified, said Caroline Durand, an archaeologist from the French National Centre for Scientific Research.
“The earliest phase was found under an open-air triclinium and around a small rock-cut chamber open to the west, which looks out towards the central terrace of the site,” said Durand, adding that only the foundations of its north-eastern corner are visible while its southern and western limits being obliterated by the western bench of the later open-air triclinium.
There is a hypothesis of a cultic platform of archaic type such is found in the initial phases of the sanctuary at Khirbet edh-Dharih .
In the second phase, Durand continued, the site underwent the violent destruction of the terrace wall and the front parts of the triclinium, following which a new terrace wall was built on the tumble of the previous one and the triclinium benches were shortened. The available stratigraphic data suggest that these transformations occurred around the turn of the 1st century BC/AD, which would make them contemporary with the construction of the Obodas Chapel.
“At that time, the small rock-cut chamber mentioned above, whose floor level was shown to correspond with the walking level of the open-air triclinium went out of use, all the rock-face being recarved in order to produce a forecourt giving access to the new triclinium of Obodas the god,” Durand explained, adding that a pit that disturbed all the area is associated with these works; it can probably be explained by the need to create a corridor that allowed circulation between the built triclinium and the new monument.
“Phase 3 was the main occupation period of the complex and during this phase, the main rock-cut triclinium [‘Obodas Chapel’] was built,” she said, noting that this construction can be dated to the first quarter of the 1st century AD thanks to the presence of the dedication mentioned above.
To the north of this large banqueting room — which is half rock-cut and half built — there are three small adjoining secondary rooms and of these, room 4 has been interpreted as a place for butchering and cooking because of the presence of two stands against the north and east walls.
“Study of the pottery from this room showed that it was used during the whole of the 1st century AD and into the first half of the 2nd century AD. It is clear that the cistern was used during the same period, as shown by the large quantity of pottery — mainly jugs and vessels for drawing water — found during its excavation,” Durand explained.
Related Articles
AMMAN — For the past decades, scholars tried to figure out the Nabataean religious practice and the Nabataean pantheon.What characterises th
AMMAN — Brigham Young University from Provo initiated Wadi Mataha project in Petra and they tested the theory generated from the previ
AMMAN — The Nabataean social structure revolved around the family, clan and tribe, and it can traced back the Nabataean nomadic past.



















